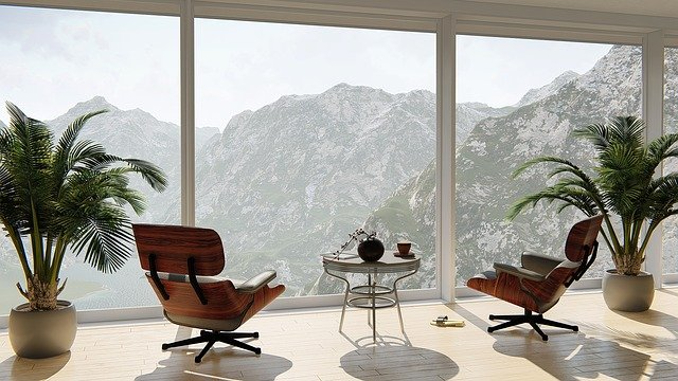If you’re building a new Melbourne home from scratch, or doing major renovations on an existing home, then one of your goals should be to maximise the amount of natural light you’ll create in that new space? Why? Well, as a leading, award winning luxury residential architect firm in Melbourne would tell you, natural light is key to creating a happy, more comfortable space, not to mention saving on energy bills and working to kill harmful bacteria and other organisms that might otherwise grow in your home.
Therefore, if you’re worried about the amount of natural light that your current plans are going to allow in, and want to increase it, here are some ways that you can achieve that as you finish your build or renovations:
1. Use of Glass Flooring
This one isn’t for the faint of heart, but it can work very well if you want to get more light from upper floors into lower floors. Glass floors or ceilings will allow more light to filter into rooms below. We’re not talking about clear panes of sheet glass, necessarily, and while it is a bold design choice, the effect of sharing more light between floors is undeniable.
If you don’t like the idea of an all-glass floor, then you could lay a concrete floor with glass blocks intermittently to allow light to filter through, too. It depends on what kind of overall aesthetic would make you happiest.
2. Internal Glass
Another common problem that people have is that their home design will lead to one very well lit room adjoining onto others that are more starved of light. Some people’s preferred home layout may inevitably lead to this issue, but it can be solved by using glass in interior walls and doors. By making use of glass wall sections and doors, light from adjoining rooms can naturally filter into the next room, leaving all spaces with a more even distribution.
Doorways and hallways can also be a problem for those who don’t favour a more open-plan design. A simple and long-used solution to this problem is to use glass fanlights above doors to help bring in more natural light. Another method is the use of clerestory windows, which are glass strip windows placed at high points in walls, just below the ceiling level, to help fill in darker spaces such as hallways, as well as bathrooms, lofts and other spaces.
3. Larger Windows
When thinking about the main window of the property, going bigger is always better when you
want to maximise natural light. Above-mentioned fanlights and clerestory windows are useful when large windows could lead to issues of privacy in certain interior spaces, but when there are no overlooking neighbours to worry about, go big or go home. Big windows that dominate wall spaces will ensure that light just pours into the space ,which when combined with your other measures can ensure light filters through the whole property.
4. Light Tubes / Sun Tunnels
For a long time, many have struggled with getting enough light into their bathrooms at all levels. The main issue is how to get enough light in the room without compromising the obvious level of privacy that people expect from that space. The rather elegant solution is the humble light tube, also known as a sun tunnel. These can be installed in your roof space, creating a tunnel from the roof down to the ceiling of your bathroom.
The idea is that light enters through the roof aperture, and is then reflected down into the bathroom through the tube, keeping the space lighter for longer during the day and removing any need for harsh fluorescent lighting.

